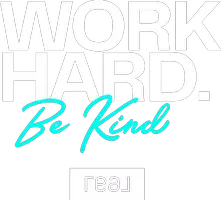34 Hudson DR Hyde Park, NY 12538
3 Beds
3 Baths
2,000 SqFt
UPDATED:
Key Details
Property Type Single Family Home
Sub Type Single Family Residence
Listing Status Active
Purchase Type For Sale
Square Footage 2,000 sqft
Price per Sqft $294
MLS Listing ID 878218
Style Exp Ranch
Bedrooms 3
Full Baths 2
Half Baths 1
HOA Y/N No
Rental Info No
Year Built 1970
Annual Tax Amount $9,909
Lot Size 1.020 Acres
Acres 1.02
Property Sub-Type Single Family Residence
Source onekey2
Property Description
Nestled in a quiet, well-established neighborhood, this beautifully maintained 3-bedroom, 2-bathroom home offers the perfect blend of comfort, character, and convenience. Located just minutes from the historic Vanderbilt Mansion and the Hudson River, this inviting property is ideal for, first-time buyers, or anyone seeking a peaceful lifestyle in the heart of the Hudson Valley.
3 Spacious Bedrooms
2 Full Bathrooms
Private, yard Perfect for Relaxation or Entertaining
Large Kitchen with Ample Cabinet Space
Bright Living Room with Cozy Fireplace
Partially Finished Basement – Great for Home Office, Gym, or Rec Room
Attached Garage with Plenty of Storage
Large Windows Offering Natural Light Throughout
Step outside and enjoy the fenced backyard, ideal for pets, play, or summer gatherings. Located on a quiet, low-traffic street, yet conveniently close to shopping, schools, parks, and Route 9 for an easy commute.
Don't miss this opportunity to own a move-in ready home in one of Hyde Park's most desirable areas!
Schedule your private showing today – this gem won't last!
Location
State NY
County Dutchess County
Rooms
Basement Crawl Space, Full, Storage Space, Unfinished, Walk-Out Access
Interior
Interior Features First Floor Bedroom, First Floor Full Bath, Entrance Foyer, Kitchen Island, Primary Bathroom, Master Downstairs, Open Kitchen, Washer/Dryer Hookup
Heating Baseboard, Natural Gas
Cooling Attic Fan, Central Air
Flooring Carpet, Ceramic Tile, Hardwood
Fireplaces Number 1
Fireplaces Type Family Room
Fireplace Yes
Appliance Dryer, Electric Range, Exhaust Fan, Range, Refrigerator, Tankless Water Heater
Exterior
Garage Spaces 2.0
Utilities Available Cable Available, Cable Connected, Electricity Available, Electricity Connected, Natural Gas Available, Natural Gas Connected, Phone Available, Phone Connected, Trash Collection Private, Water Available, Water Connected
Total Parking Spaces 4
Garage true
Private Pool No
Building
Sewer Septic Tank
Water Public
Structure Type Brick,Vinyl Siding,Wood Siding
Schools
Elementary Schools Netherwood
Middle Schools Haviland Middle School
High Schools Franklin D Roosevelt Senior High School
Others
Senior Community No
Special Listing Condition None

