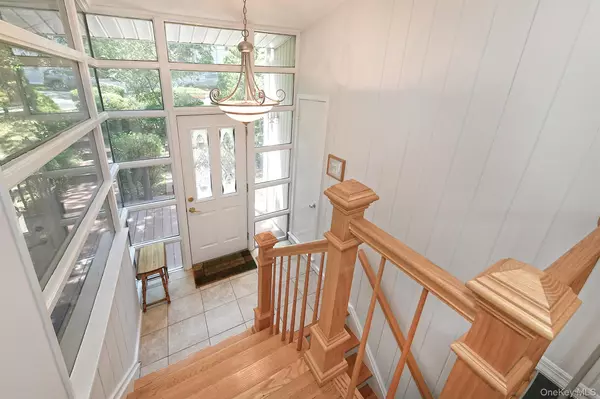3 Shenandoah BLVD Nesconset, NY 11767
3 Beds
2 Baths
1,004 SqFt
UPDATED:
Key Details
Property Type Single Family Home
Sub Type Single Family Residence
Listing Status Active
Purchase Type For Sale
Square Footage 1,004 sqft
Price per Sqft $626
MLS Listing ID 898620
Style Ranch
Bedrooms 3
Full Baths 2
HOA Y/N No
Rental Info No
Year Built 1975
Annual Tax Amount $11,962
Lot Size 0.300 Acres
Acres 0.3
Property Sub-Type Single Family Residence
Source onekey2
Property Description
Location
State NY
County Suffolk County
Rooms
Basement Finished, Full, Walk-Out Access
Interior
Interior Features First Floor Bedroom, First Floor Full Bath, Ceiling Fan(s), Eat-in Kitchen, Entrance Foyer, Open Floorplan, Pantry, Storage, Walk Through Kitchen
Heating Oil
Cooling Wall/Window Unit(s)
Flooring Carpet, Hardwood, Tile
Fireplaces Number 1
Fireplaces Type Wood Burning
Fireplace Yes
Appliance Cooktop, Dishwasher, Dryer, Electric Cooktop, Electric Oven, Microwave, Oven, Refrigerator, Stainless Steel Appliance(s), Washer
Laundry In Basement
Exterior
Parking Features Off Street
Fence Back Yard
Utilities Available Cable Available, Electricity Connected, Water Connected
View Neighborhood
Total Parking Spaces 2
Garage false
Private Pool No
Building
Sewer Cesspool
Water Public
Level or Stories One
Structure Type Vinyl Siding
Schools
Elementary Schools Mills Pond Elementary School
Middle Schools Great Hollow Middle School
High Schools Smithtown
School District Smithtown
Others
Senior Community No
Special Listing Condition None





